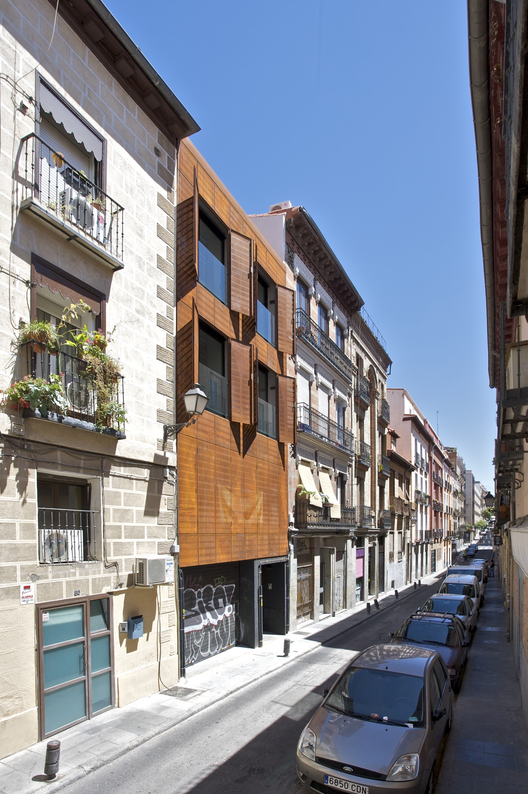
-
Architects: James & Mau
- Area: 504 m²
- Year: 2012
-
Photographs:Matías Pérez Illera
Text description provided by the architects. In a historic neighborhood we find a type of housing located in tight lands and shared patios. The volume of the building is already defined so is necessary to use the resultant area.

The design of the facade is covered by regulations that require a traditional composition of arranged holes. So, we stick to this constraint by using a modern technique of ventilated facades which copies the traditional composition of holes.

Also, corten steal skin creates a double bioclimatic facade that harnesses the sun as passive heating in winter and protects from it in summer.

The strategy is a contemporary mimicry in a historic setting or an update of a historical typology of our times.





























